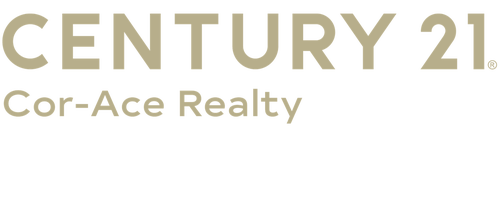


Listing by: ONEKEY / Century 21 Cor-Ace Realty / Gina Walter / CENTURY 21 Cor-Ace Realty / Alfred Walter - Contact: 631-878-3400
1104 Drew Drive Saint James, NY 11780
Active (7 Days)
$429,000
MLS #:
880885
880885
Taxes
$1,591(2024)
$1,591(2024)
Lot Size
436 SQFT
436 SQFT
Type
Condo
Condo
Year Built
1977
1977
School District
Smithtown
Smithtown
County
Suffolk County
Suffolk County
Listed By
Gina Walter, Century 21 Cor-Ace Realty, Contact: 631-878-3400
Alfred Walter, CENTURY 21 Cor-Ace Realty
Alfred Walter, CENTURY 21 Cor-Ace Realty
Source
ONEKEY as distributed by MLS Grid
Last checked Jun 30 2025 at 7:38 AM EDT
ONEKEY as distributed by MLS Grid
Last checked Jun 30 2025 at 7:38 AM EDT
Bathroom Details
- Full Bathroom: 1
Interior Features
- First Floor Bedroom
- Eat-In Kitchen
- Granite Counters
- Walk-In Closet(s)
- Washer/Dryer Hookup
Kitchen
- Dishwasher
- Electric Range
- Microwave
- Refrigerator
Senior Community
- Yes
Heating and Cooling
- Electric
- Central Air
Pool Information
- Community
- Fenced
- In Ground
- Outdoor Pool
Homeowners Association Information
- Dues: $296/Monthly
Flooring
- Carpet
- Ceramic Tile
Utility Information
- Utilities: Cable Available, Electricity Connected, Sewer Connected, Trash Collection Public, Water Connected
- Sewer: Public Sewer
School Information
- Elementary School: Mills Pond Elementary School
- Middle School: Great Hollow Middle School
- High School: Smithtown High School-East
Living Area
- 752 sqft
Additional Information: Cor-Ace Realty | 631-878-3400
Location
Estimated Monthly Mortgage Payment
*Based on Fixed Interest Rate withe a 30 year term, principal and interest only
Listing price
Down payment
%
Interest rate
%Mortgage calculator estimates are provided by C21 Cor-Ace Realty and are intended for information use only. Your payments may be higher or lower and all loans are subject to credit approval.
Disclaimer: LISTINGS COURTESY OF ONEKEY MLS AS DISTRIBUTED BY MLSGRID. Based on information submitted to the MLS GRID as of 6/30/25 00:38. All data is obtained from various sources and may not have been verified by broker or MLS GRID. Supplied Open House Information is subject to change without notice. All information should be independently reviewed and verified for accuracy. Properties may or may not be listed by the office/agent presenting the information.



Description