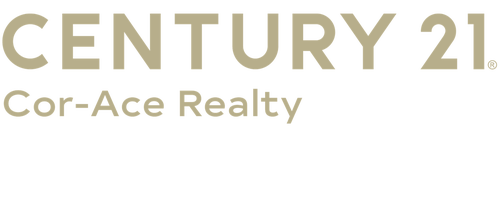


Listing by: ONEKEY / Century 21 Cor-Ace Realty / Richard Romano - Contact: 631-878-3400
223 Southaven Avenue Medford, NY 11763
Pending (45 Days)
$659,995
MLS #:
861503
861503
Taxes
$11,550(2024)
$11,550(2024)
Lot Size
0.53 acres
0.53 acres
Type
Single-Family Home
Single-Family Home
Year Built
1985
1985
Style
Exp Ranch
Exp Ranch
School District
Patchogue-Medford
Patchogue-Medford
County
Suffolk County
Suffolk County
Listed By
Richard Romano, Century 21 Cor-Ace Realty, Contact: 631-878-3400
Source
ONEKEY as distributed by MLS Grid
Last checked Jun 30 2025 at 2:01 AM EDT
ONEKEY as distributed by MLS Grid
Last checked Jun 30 2025 at 2:01 AM EDT
Bathroom Details
- Full Bathrooms: 2
Interior Features
- First Floor Bedroom
- First Floor Full Bath
- Ceiling Fan(s)
- High Ceilings
- Open Floorplan
- Open Kitchen
- Smart Thermostat
- Washer/Dryer Hookup
- Laundry: In Basement
Kitchen
- Dishwasher
- Dryer
- Electric Cooktop
- Electric Oven
- Electric Water Heater
- Microwave
- Oven
- Refrigerator
- Washer
Lot Information
- Back Yard
- Cleared
- Corner Lot
- Front Yard
- Landscaped
- Level
- Near School
- Sprinklers In Front
- Sprinklers In Rear
Heating and Cooling
- Baseboard
- Hot Water
- Central Air
Basement Information
- Finished
- Full
Pool Information
- Fenced
- In Ground
- Outdoor Pool
- Vinyl
Flooring
- Carpet
- Hardwood
- Other
Utility Information
- Utilities: Cable Connected, Electricity Connected, Phone Connected, Water Connected
- Sewer: Cesspool
School Information
- Elementary School: Tremont Elementary School
- Middle School: Oregon Middle School
- High School: Patchogue-Medford High School
Parking
- Driveway
- Garage
- Private
Living Area
- 1,400 sqft
Additional Information: Cor-Ace Realty | 631-878-3400
Location
Estimated Monthly Mortgage Payment
*Based on Fixed Interest Rate withe a 30 year term, principal and interest only
Listing price
Down payment
%
Interest rate
%Mortgage calculator estimates are provided by C21 Cor-Ace Realty and are intended for information use only. Your payments may be higher or lower and all loans are subject to credit approval.
Disclaimer: LISTINGS COURTESY OF ONEKEY MLS AS DISTRIBUTED BY MLSGRID. Based on information submitted to the MLS GRID as of 6/29/25 19:01. All data is obtained from various sources and may not have been verified by broker or MLS GRID. Supplied Open House Information is subject to change without notice. All information should be independently reviewed and verified for accuracy. Properties may or may not be listed by the office/agent presenting the information.



Description