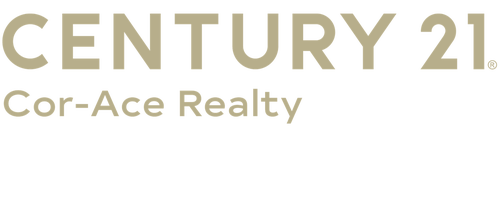


Listing by: ONEKEY / Century 21 Cor-Ace Realty / Tinamarie Hughes / CENTURY 21 Cor-Ace Realty / Gina Walter - Contact: 631-878-3400
129 A Hampton Avenue Mastic, NY 11950
Pending (94 Days)
$629,000
MLS #:
817908
817908
Taxes
$8,342(2024)
$8,342(2024)
Lot Size
0.27 acres
0.27 acres
Type
Single-Family Home
Single-Family Home
Year Built
1988
1988
Style
Colonial
Colonial
School District
William Floyd
William Floyd
County
Suffolk County
Suffolk County
Listed By
Tinamarie Hughes, Century 21 Cor-Ace Realty, Contact: 631-878-3400
Gina Walter, CENTURY 21 Cor-Ace Realty
Gina Walter, CENTURY 21 Cor-Ace Realty
Source
ONEKEY as distributed by MLS Grid
Last checked May 10 2025 at 6:55 PM EDT
ONEKEY as distributed by MLS Grid
Last checked May 10 2025 at 6:55 PM EDT
Bathroom Details
- Full Bathrooms: 2
- Half Bathroom: 1
Interior Features
- Eat-In Kitchen
- Primary Bathroom
- Walk-In Closet(s)
Kitchen
- Dishwasher
- Dryer
- Electric Range
- Microwave
- Refrigerator
- Washer
Property Features
- Fireplace: Pellet Stove
Heating and Cooling
- Baseboard
- Solar
- Ductless
Basement Information
- Full
- Walk-Out Access
Flooring
- Carpet
- Hardwood
Utility Information
- Utilities: Cable Connected, Trash Collection Public, Water Connected
- Sewer: Cesspool
School Information
- Elementary School: Moriches Elementary School
- Middle School: William Floyd Middle School
- High School: William Floyd High School
Living Area
- 2,660 sqft
Additional Information: Cor-Ace Realty | 631-878-3400
Location
Estimated Monthly Mortgage Payment
*Based on Fixed Interest Rate withe a 30 year term, principal and interest only
Listing price
Down payment
%
Interest rate
%Mortgage calculator estimates are provided by C21 Cor-Ace Realty and are intended for information use only. Your payments may be higher or lower and all loans are subject to credit approval.
Disclaimer: LISTINGS COURTESY OF ONEKEY MLS AS DISTRIBUTED BY MLSGRID. Based on information submitted to the MLS GRID as of 5/10/25 11:55. All data is obtained from various sources and may not have been verified by broker or MLS GRID. Supplied Open House Information is subject to change without notice. All information should be independently reviewed and verified for accuracy. Properties may or may not be listed by the office/agent presenting the information.



Description