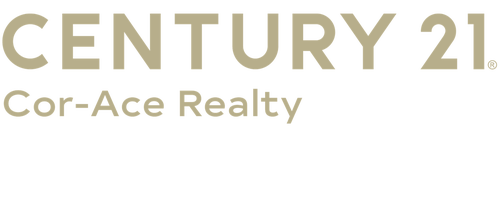


Listing by: ONEKEY / Century 21 Cor-Ace Realty / Gina Walter / CENTURY 21 Cor-Ace Realty / Tinamarie Hughes - Contact: 631-878-3400
24 Blueberry Ridge Drive Holtsville, NY 11742
Pending (41 Days)
$949,000
MLS #:
840900
840900
Taxes
$19,616(2024)
$19,616(2024)
Lot Size
7,405 SQFT
7,405 SQFT
Type
Single-Family Home
Single-Family Home
Year Built
2000
2000
Style
Colonial
Colonial
School District
Sachem
Sachem
County
Suffolk County
Suffolk County
Listed By
Gina Walter, Century 21 Cor-Ace Realty, Contact: 631-878-3400
Tinamarie Hughes, CENTURY 21 Cor-Ace Realty
Tinamarie Hughes, CENTURY 21 Cor-Ace Realty
Source
ONEKEY as distributed by MLS Grid
Last checked May 10 2025 at 5:43 PM EDT
ONEKEY as distributed by MLS Grid
Last checked May 10 2025 at 5:43 PM EDT
Bathroom Details
- Full Bathrooms: 2
- Half Bathroom: 1
Interior Features
- Breakfast Bar
- Cathedral Ceiling(s)
- Chefs Kitchen
- Crown Molding
- Double Vanity
- Eat-In Kitchen
- Entrance Foyer
- Formal Dining
- Granite Counters
- His and Hers Closets
- Kitchen Island
- Primary Bathroom
- Open Floorplan
- Open Kitchen
- Pantry
- Recessed Lighting
- Soaking Tub
- Storage
- Tray Ceiling(s)
- Washer/Dryer Hookup
Kitchen
- Dishwasher
- Microwave
- Oven
- Refrigerator
- Stainless Steel Appliance(s)
- Gas Water Heater
Subdivision
- Summerfield
Property Features
- Fireplace: Family Room
Heating and Cooling
- Hot Air
- Central Air
Basement Information
- Full
- Walk-Out Access
Homeowners Association Information
- Dues: $300/Monthly
Flooring
- Carpet
- Ceramic Tile
- Hardwood
Utility Information
- Utilities: Electricity Connected, Natural Gas Connected, Sewer Connected, Trash Collection Public, Water Connected
- Sewer: Public Sewer
School Information
- Elementary School: Waverly Avenue School
- Middle School: Sagamore Middle School
- High School: Sachem High School East
Living Area
- 3,330 sqft
Additional Information: Cor-Ace Realty | 631-878-3400
Location
Estimated Monthly Mortgage Payment
*Based on Fixed Interest Rate withe a 30 year term, principal and interest only
Listing price
Down payment
%
Interest rate
%Mortgage calculator estimates are provided by C21 Cor-Ace Realty and are intended for information use only. Your payments may be higher or lower and all loans are subject to credit approval.
Disclaimer: LISTINGS COURTESY OF ONEKEY MLS AS DISTRIBUTED BY MLSGRID. Based on information submitted to the MLS GRID as of 5/10/25 10:43. All data is obtained from various sources and may not have been verified by broker or MLS GRID. Supplied Open House Information is subject to change without notice. All information should be independently reviewed and verified for accuracy. Properties may or may not be listed by the office/agent presenting the information.



Description