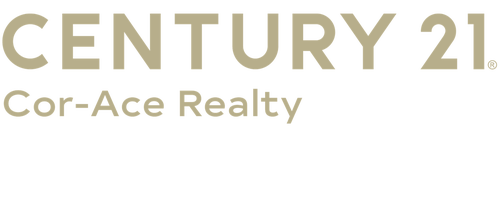


Listing by: ONEKEY / Century 21 Cor-Ace Realty / Vincent Dellasperanzo - Contact: 631-878-3400
2775 W Creek Avenue Cutchogue, NY 11935
Active (185 Days)
$1,099,000 (USD)
MLS #:
848378
848378
Taxes
$10,315(2024)
$10,315(2024)
Lot Size
0.25 acres
0.25 acres
Type
Single-Family Home
Single-Family Home
Year Built
2008
2008
Style
Modern
Modern
Views
Water
Water
School District
Mattituck-Cutchogue
Mattituck-Cutchogue
County
Suffolk County
Suffolk County
Listed By
Vincent Dellasperanzo, Century 21 Cor-Ace Realty, Contact: 631-878-3400
Source
ONEKEY as distributed by MLS Grid
Last checked Oct 16 2025 at 2:15 AM EDT
ONEKEY as distributed by MLS Grid
Last checked Oct 16 2025 at 2:15 AM EDT
Bathroom Details
- Full Bathrooms: 2
- Half Bathroom: 1
Interior Features
- Entrance Foyer
- Walk-In Closet(s)
- Washer/Dryer Hookup
- Open Floorplan
- Open Kitchen
- Kitchen Island
- Ceiling Fan(s)
- Laundry: Inside
- Laundry: Laundry Room
- His and Hers Closets
- Primary Bathroom
- Laundry: Electric Dryer Hookup
Kitchen
- Dishwasher
- Refrigerator
- Stainless Steel Appliance(s)
- Exhaust Fan
- Electric Range
Lot Information
- Back Yard
Property Features
- Fireplace: Living Room
Heating and Cooling
- Natural Gas
- Baseboard
- None
Basement Information
- Full
- Finished
- Walk-Out Access
Flooring
- Carpet
- Linoleum
- Laminate
Utility Information
- Utilities: Electricity Connected, Natural Gas Connected
- Sewer: Septic Tank
School Information
- Elementary School: Mattituck-Cutchogue Elementary Sch
- Middle School: Mattituck Junior-Senior High School
- High School: Mattituck Junior-Senior High School
Living Area
- 2,000 sqft
Additional Information: Cor-Ace Realty | 631-878-3400
Location
Estimated Monthly Mortgage Payment
*Based on Fixed Interest Rate withe a 30 year term, principal and interest only
Listing price
Down payment
%
Interest rate
%Mortgage calculator estimates are provided by C21 Cor-Ace Realty and are intended for information use only. Your payments may be higher or lower and all loans are subject to credit approval.
Disclaimer: LISTINGS COURTESY OF ONEKEY MLS AS DISTRIBUTED BY MLSGRID. Based on information submitted to the MLS GRID as of 10/15/25 19:15. All data is obtained from various sources and may not have been verified by broker or MLS GRID. Supplied Open House Information is subject to change without notice. All information should be independently reviewed and verified for accuracy. Properties may or may not be listed by the office/agent presenting the information.



Description