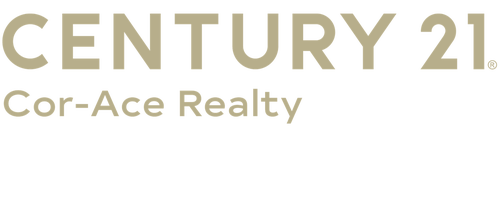


42 Chestnut Street Lane Coram, NY 11727
-
OPENSun, Aug 2411:00 am - 1:00 pm
-
OPENSun, Aug 2411:00 am - 1:00 pm
Description
881472
$1,378(2024)
0.45 acres
Single-Family Home
2025
Colonial, Post Modern, Victorian
Longwood
Suffolk County
Listed By
Gina Walter, CENTURY 21 Cor-Ace Realty
ONEKEY as distributed by MLS Grid
Last checked Aug 24 2025 at 8:56 AM EDT
- Full Bathrooms: 2
- Half Bathroom: 1
- Entrance Foyer
- Formal Dining
- Kitchen Island
- Primary Bathroom
- Quartz/Quartzite Counters
- Recessed Lighting
- Walk-In Closet(s)
- Washer/Dryer Hookup
- Laundry: Laundry Room
- Dishwasher
- Electric Range
- Microwave
- Refrigerator
- Stainless Steel Appliance(s)
- Foundation: Concrete Perimeter
- Electric
- Central Air
- Full
- Walk-Out Access
- Carpet
- Ceramic Tile
- Hardwood
- Utilities: Electricity Connected, Trash Collection Public, Water Connected
- Sewer: Cesspool
- Elementary School: Coram Elementary School
- Middle School: Longwood Junior High School
- High School: Longwood High School
- 2,200 sqft
Estimated Monthly Mortgage Payment
*Based on Fixed Interest Rate withe a 30 year term, principal and interest only


