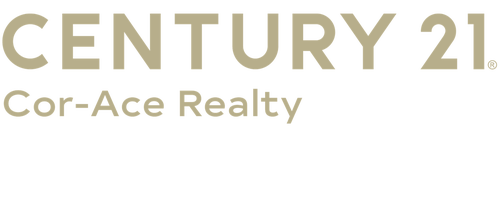
Sold
Listing by: ONEKEY / Century 21 Cor-Ace Realty / Caryn Alfano - Contact: 631-878-3400
42 Sands Lane Brookhaven, NY 11719
Sold on 08/07/2025
$565,000 (USD)
MLS #:
867348
867348
Taxes
$8,738(2024)
$8,738(2024)
Type
Single-Family Home
Single-Family Home
Year Built
1977
1977
Style
Ranch
Ranch
School District
South Country
South Country
County
Suffolk County
Suffolk County
Listed By
Caryn Alfano, Century 21 Cor-Ace Realty, Contact: 631-878-3400
Bought with
Christine Camarco, Signature Premier Properties
Christine Camarco, Signature Premier Properties
Source
ONEKEY as distributed by MLS Grid
Last checked Feb 13 2026 at 2:43 PM EST
ONEKEY as distributed by MLS Grid
Last checked Feb 13 2026 at 2:43 PM EST
Bathroom Details
- Full Bathroom: 1
- Half Bathroom: 1
Interior Features
- Eat-In Kitchen
- Storage
- Washer/Dryer Hookup
- Laundry: In Basement
- First Floor Bedroom
- First Floor Full Bath
- Ceiling Fan(s)
- Crown Molding
- Quartz/Quartzite Counters
- Recessed Lighting
- Laundry: Electric Dryer Hookup
- Laundry: Washer Hookup
- Low Flow Plumbing Fixtures
Kitchen
- Dishwasher
- Dryer
- Oven
- Refrigerator
- Washer
- Energy Star Qualified Appliances
- Gas Range
Lot Information
- Level
- Sprinklers In Front
- Sprinklers In Rear
- Back Yard
- Front Yard
- See Remarks
Property Features
- Fireplace: None
Heating and Cooling
- Oil
- Baseboard
- Hot Water
- Central Air
Basement Information
- Full
- Partially Finished
- Storage Space
Flooring
- Hardwood
- Tile
Utility Information
- Utilities: Trash Collection Public, Electricity Connected, Water Connected, Propane
- Sewer: Cesspool
School Information
- Elementary School: Brookhaven Elementary School
- Middle School: Bellport Middle School
- High School: Bellport Senior High School
Living Area
- 1,056 sqft
Listing Price History
Date
Event
Price
% Change
$ (+/-)
May 27, 2025
Listed
$549,000
-
-
Additional Information: Cor-Ace Realty | 631-878-3400
Disclaimer: LISTINGS COURTESY OF ONEKEY MLS AS DISTRIBUTED BY MLSGRID. Based on information submitted to the MLS GRID as of 2/13/26 06:43. All data is obtained from various sources and may not have been verified by broker or MLS GRID. Supplied Open House Information is subject to change without notice. All information should be independently reviewed and verified for accuracy. Properties may or may not be listed by the office/agent presenting the information.


